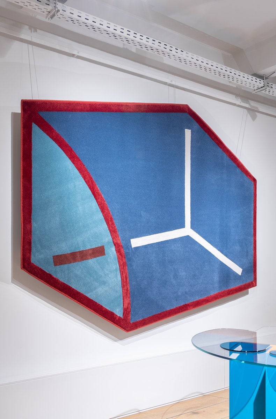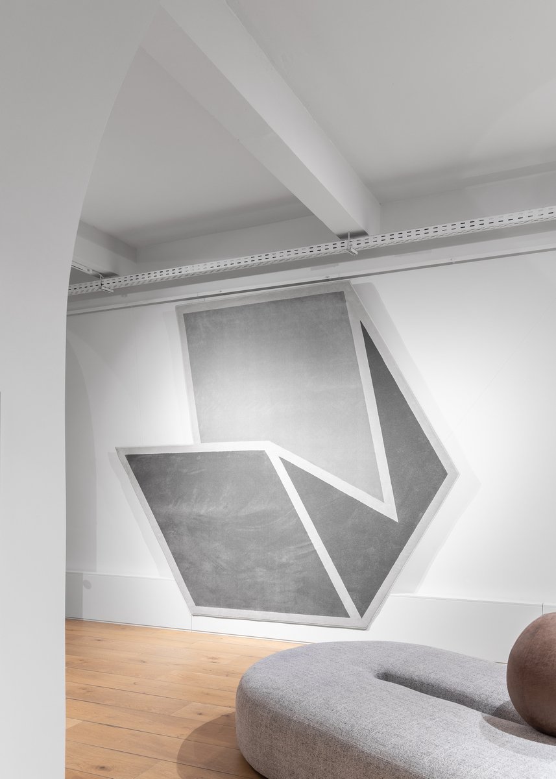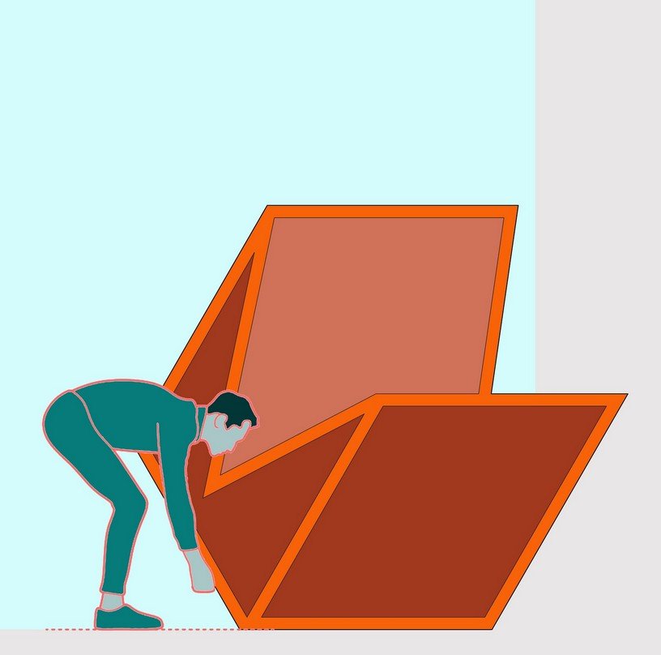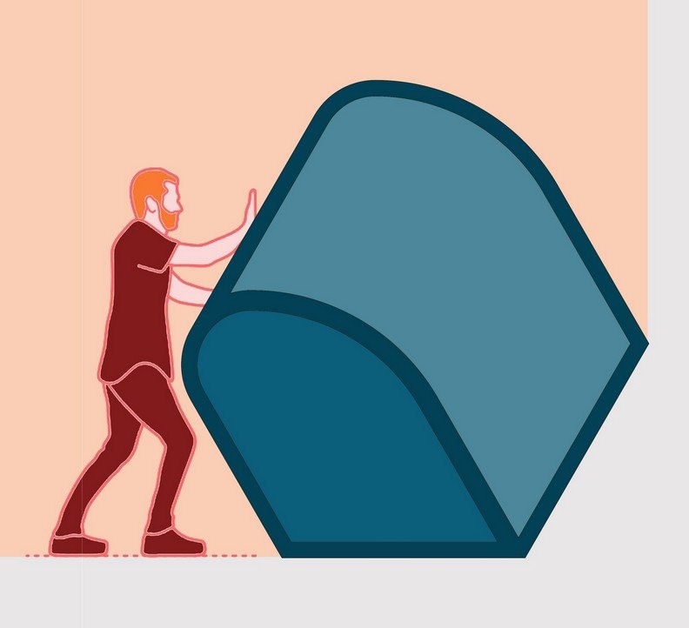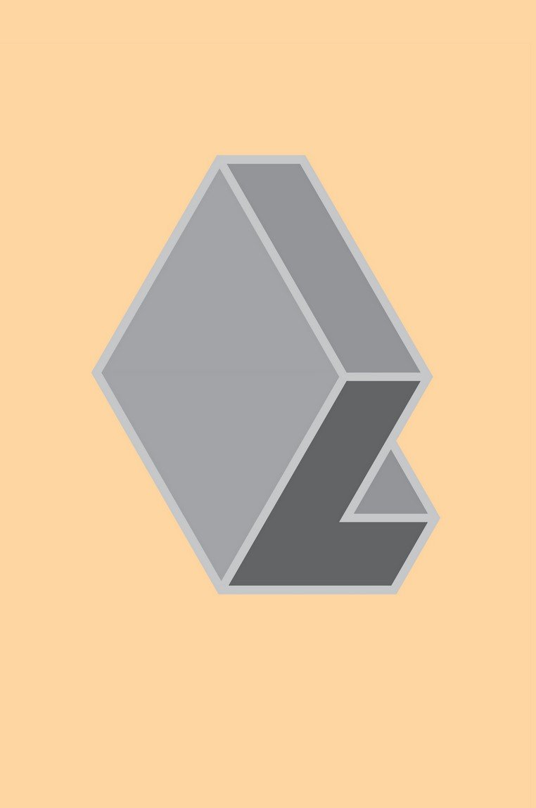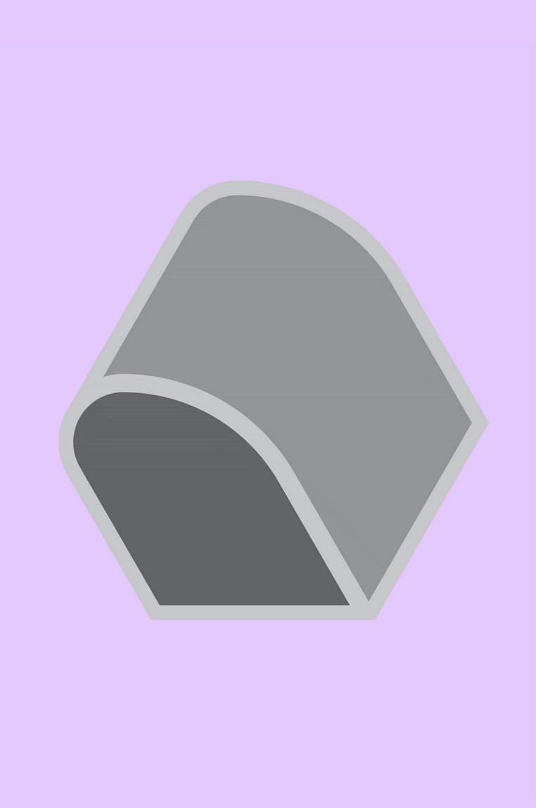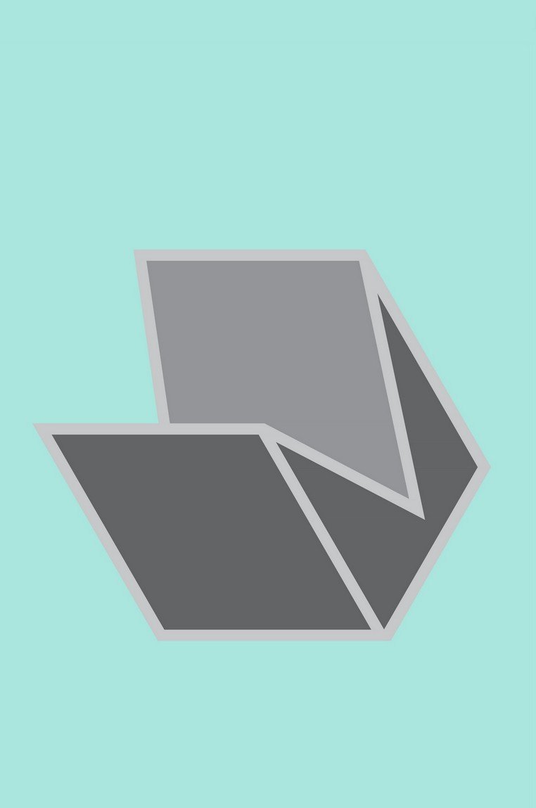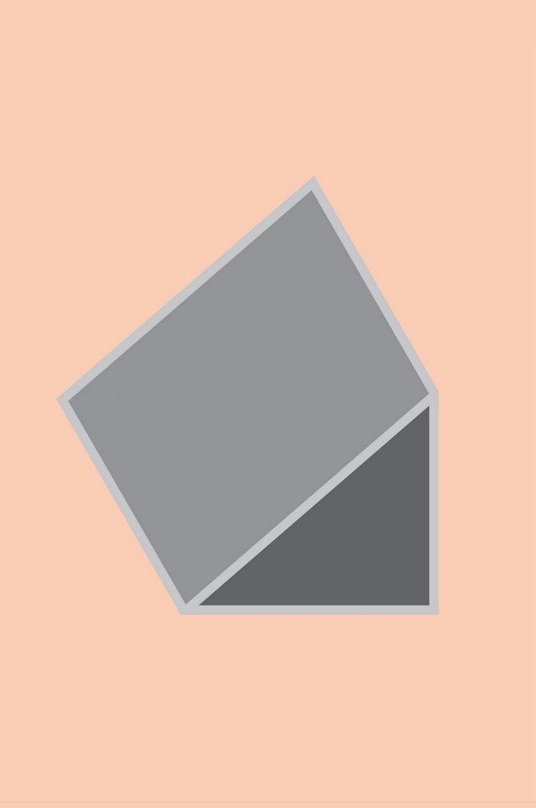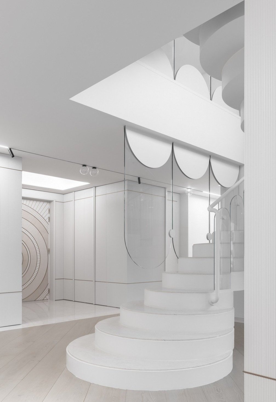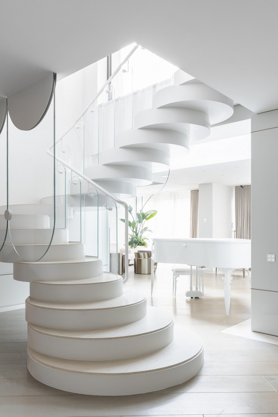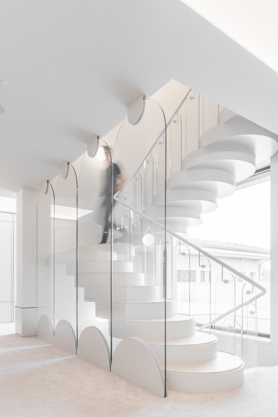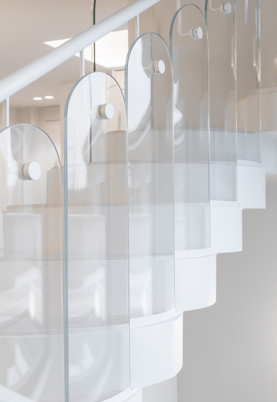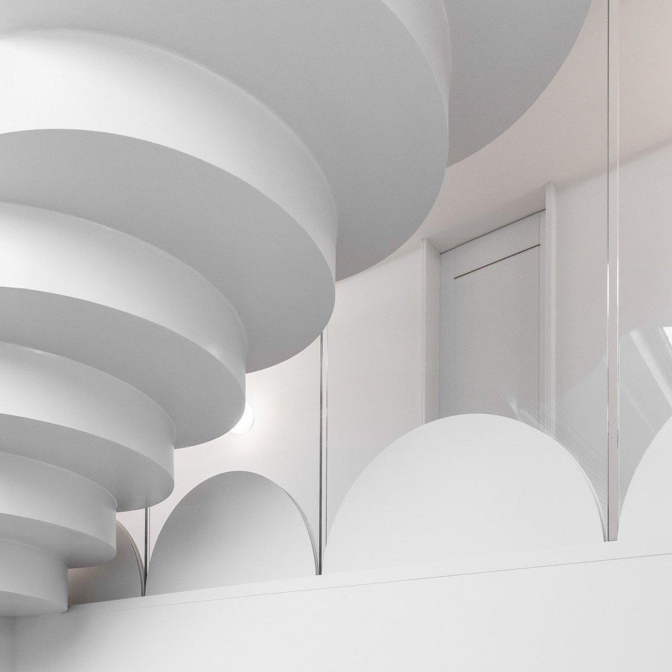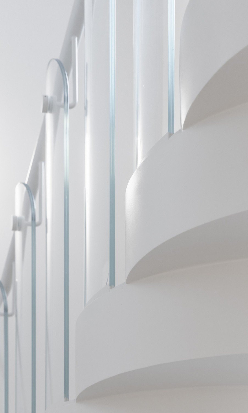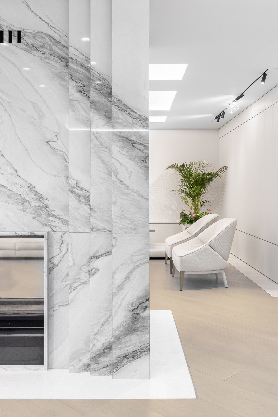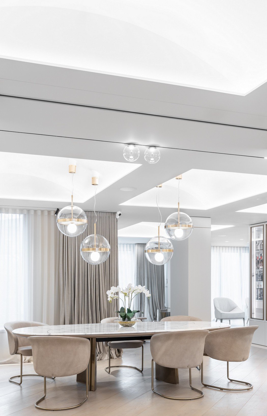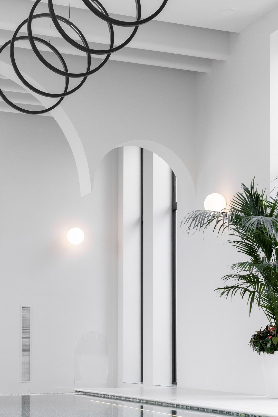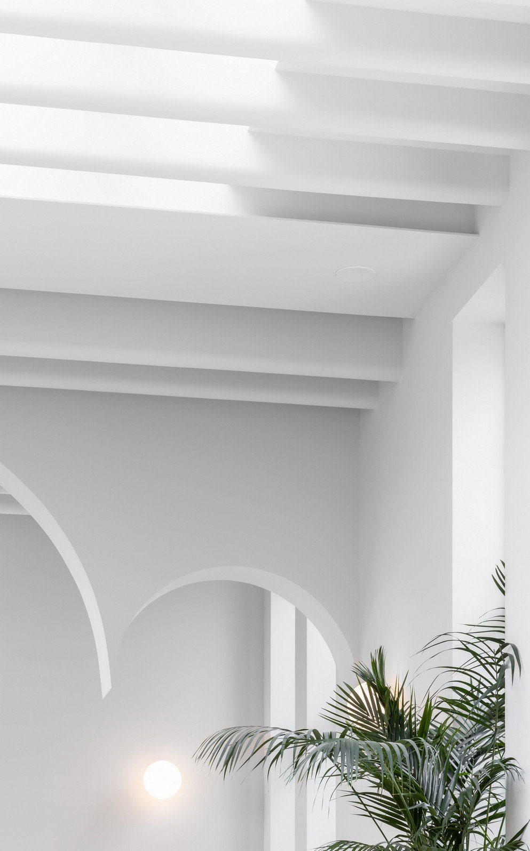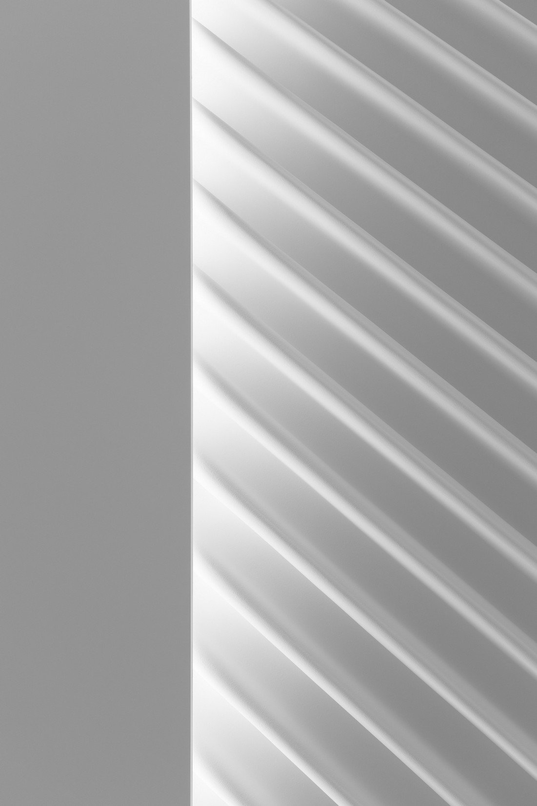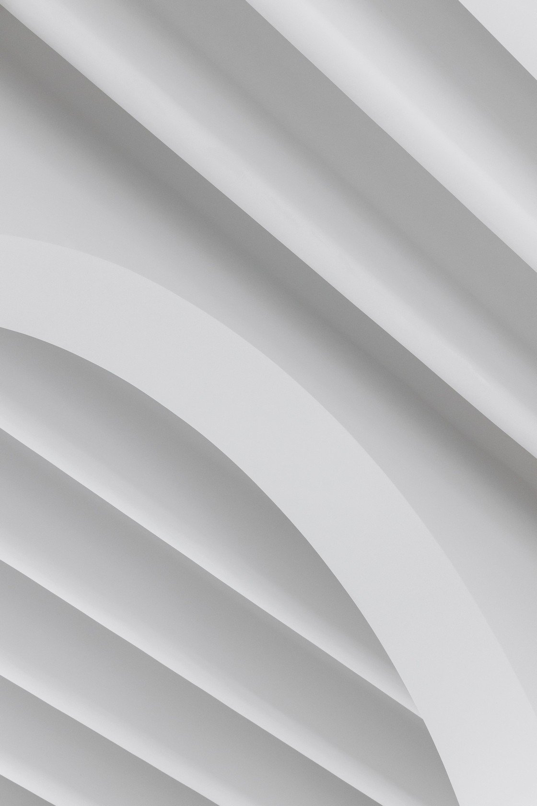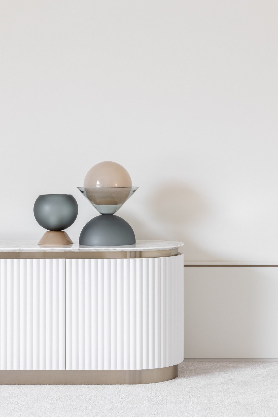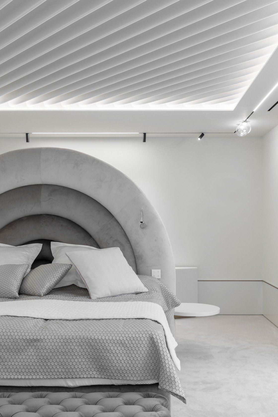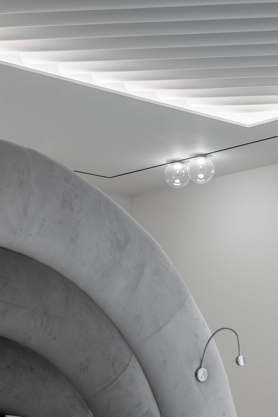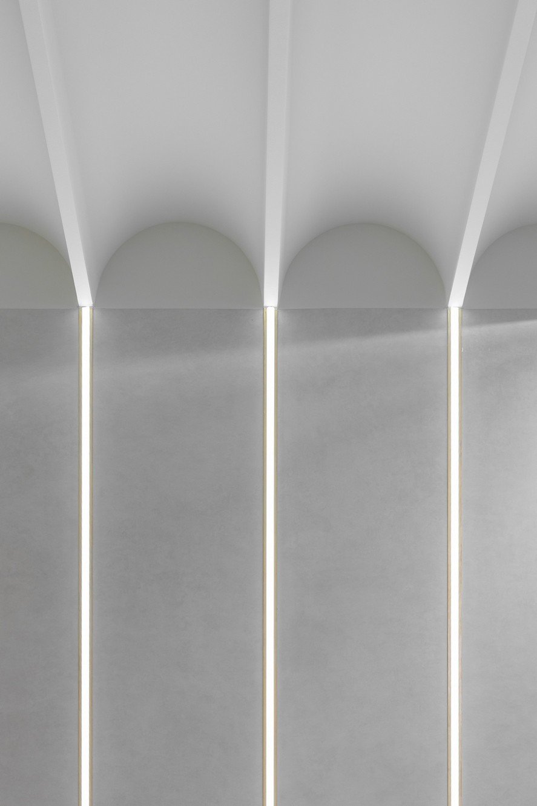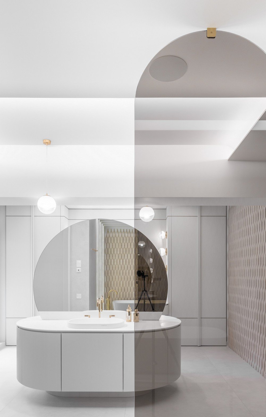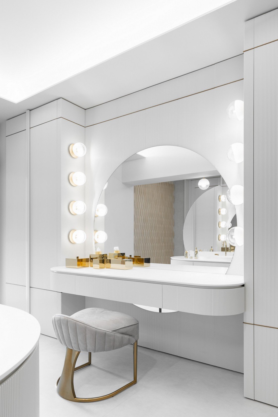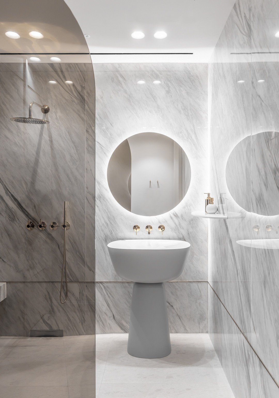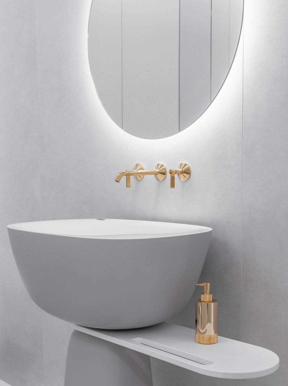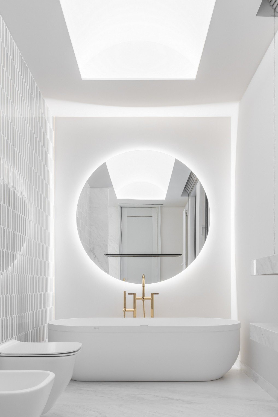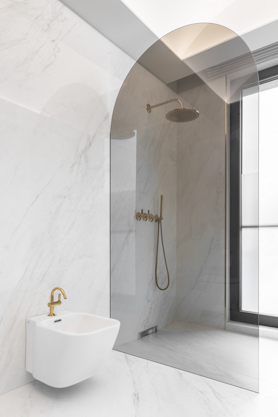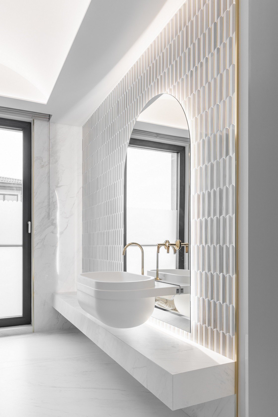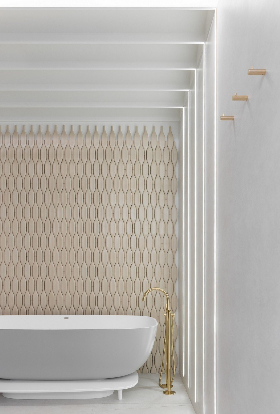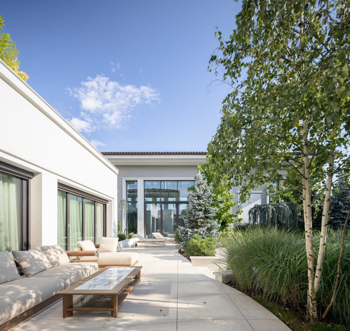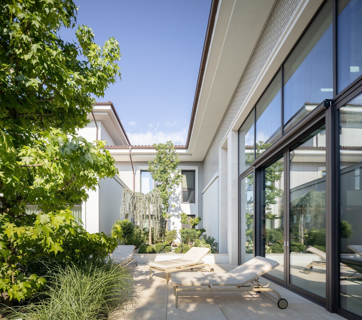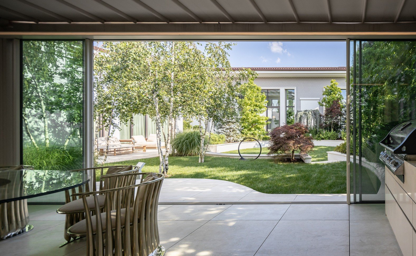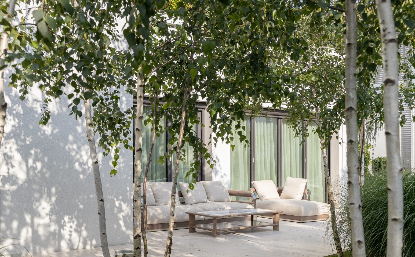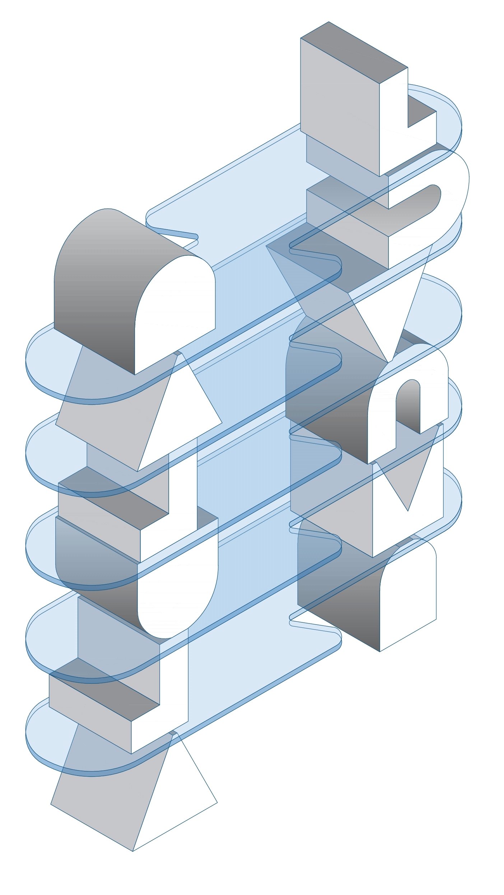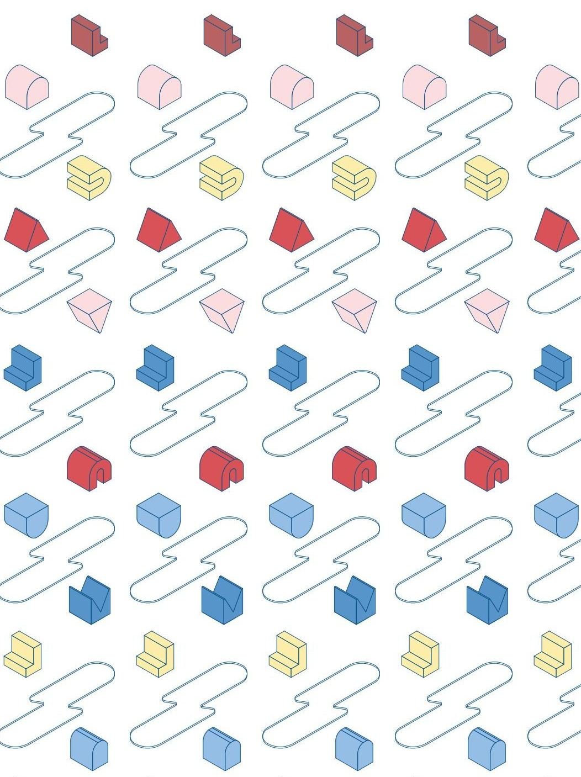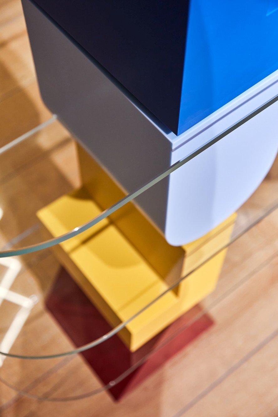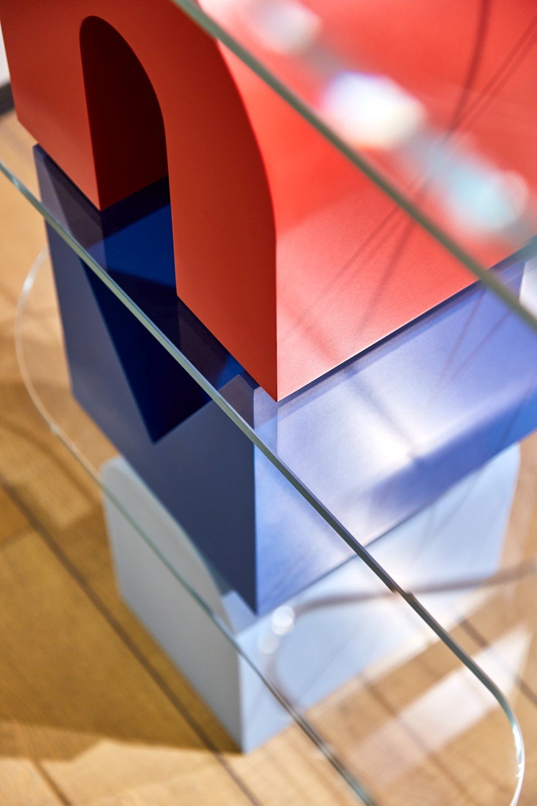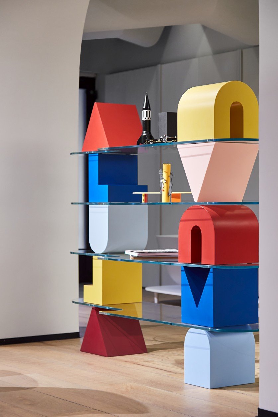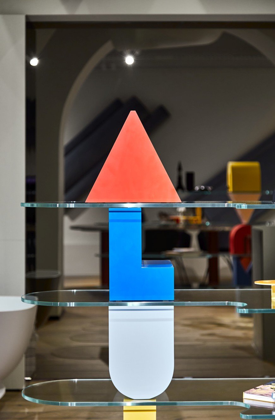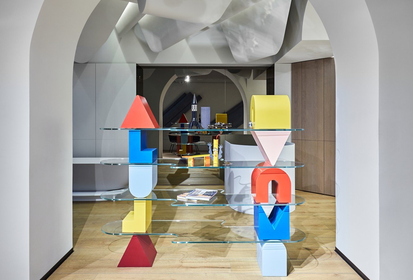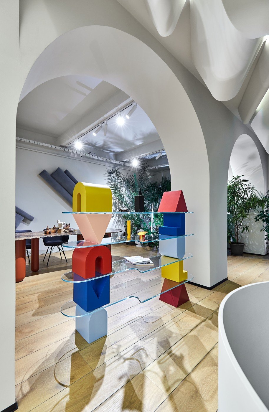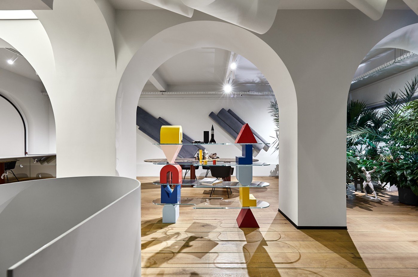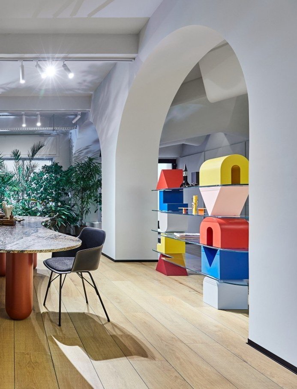are we really becoming adults or are we just children ageing?
some scientist state that, the two core elements that our intellect is being built on, are curiosity, an intrinsic drive to observe and experience new things, and imagination, translated into the ability to work with hypothetical content, things and information that are not in front of us. and where else can one study curiosity better than in children’s activity and particularly in their play? peter otis gray said that “there’s two aspects of education: knowledge and skills. curiosity is how children acquire knowledge, play is how they acquire skills… curiosity, playfulness, sociability, these are the ways that children educate themselves when we give them the freedom to do that.”
so, what truly drives our desire to observe and understand the world we are living in? It seems that curiosity is an intrinsic trait of the human nature and the core pillar of intelligence. curiosity is also the factor that drives the intellectual investment, which determines when, where, and how people assign their time and effort in their intellect.
when it comes to imagination, there is no doubt that humans conquered the planet in the most fascinating way. while scientists are still struggling to define the preeminence that we’ve had among other species, some of the most obvious traits that are taking human surviving skills to the next level are intelligence and cooperation. regarding its’ intelligence, it might be important to examine man’s ability to note the consequences of his own actions, much like a cat throwing things off a table. by mixing observation and imagination, we are able to program the results of our actions to be independent of our physical presence upon a specific target and with a certain outcome, like hunting animals using traps and programming crops, thus ensuring humanity an increasing living standard.
with this in hand, we challenge the viewer to dive into an exciting exercise of graphic expression that triggers imagination and curiosity. by displaying a series of images and specifically setting them on one edge, we create a state of mental tension, a short moment of suspense: is it just before a perfect stabilization or a total and imminent collapse? — matei cristian —
project made with the support of valentina el-tayeb - studio architime





