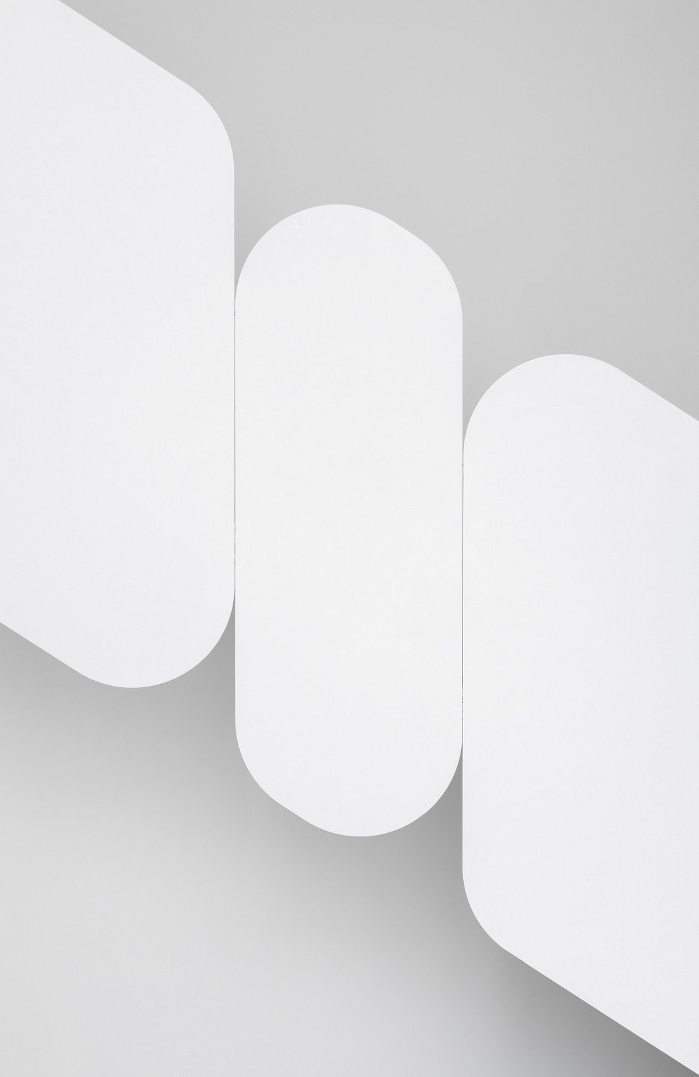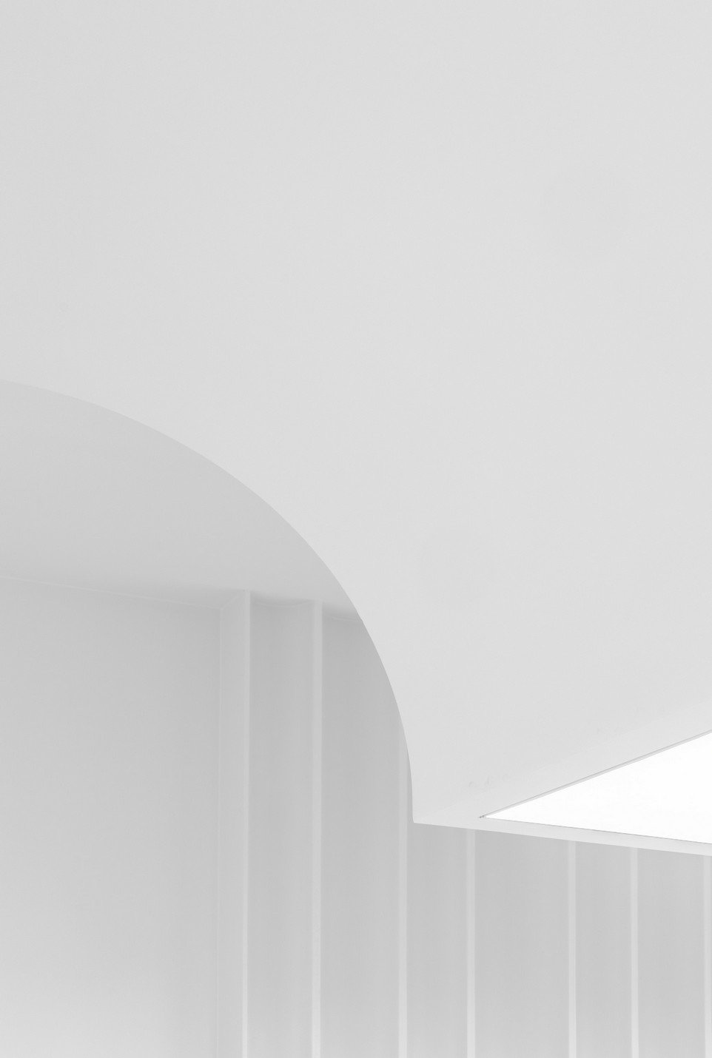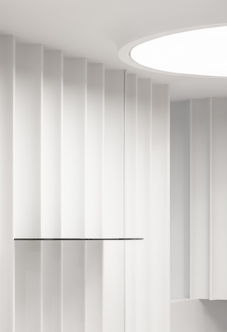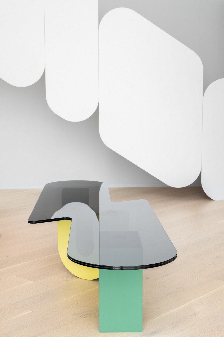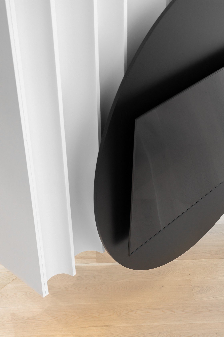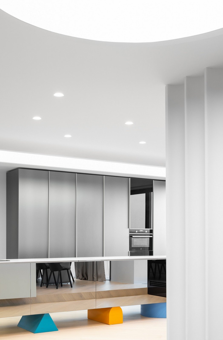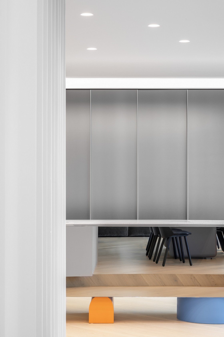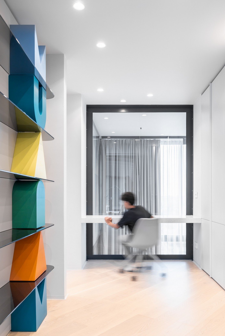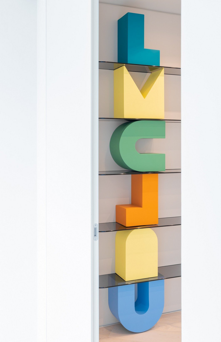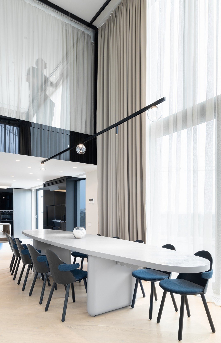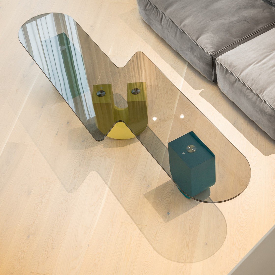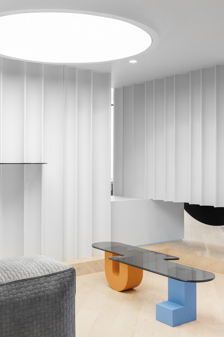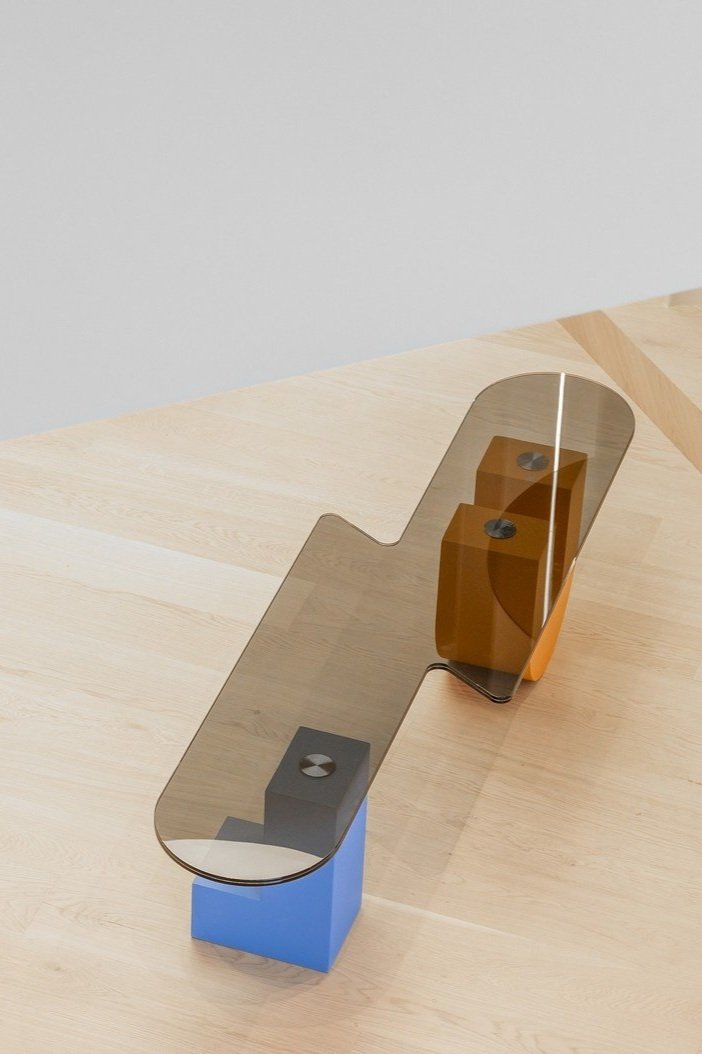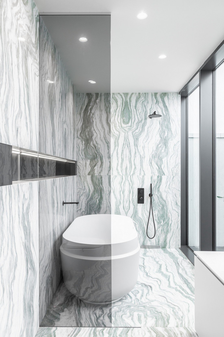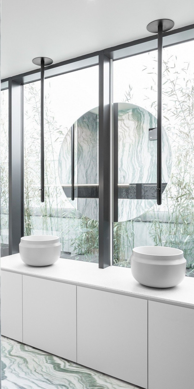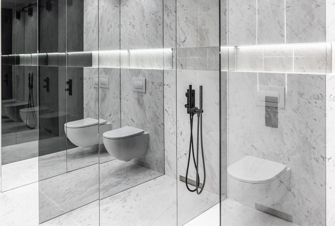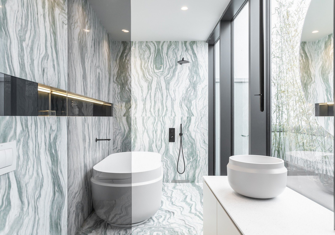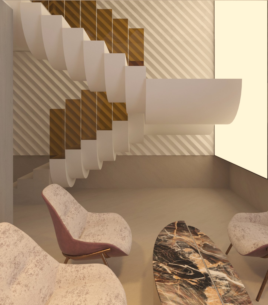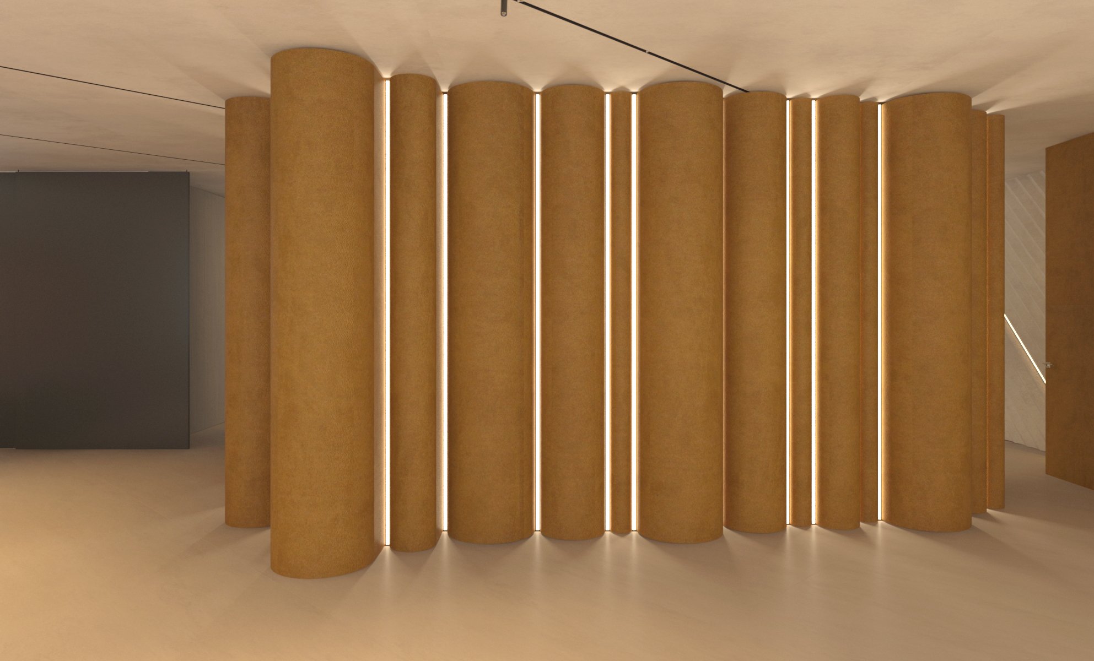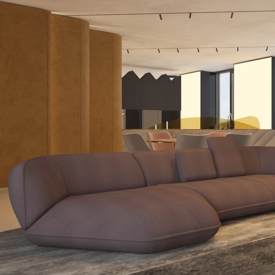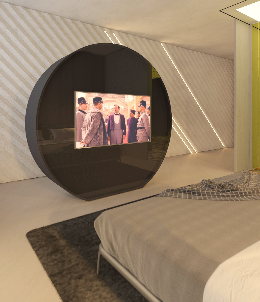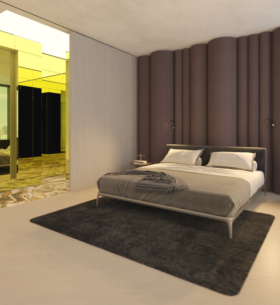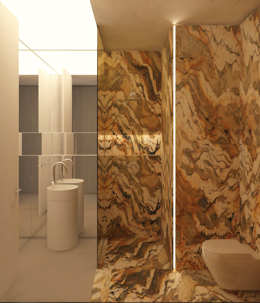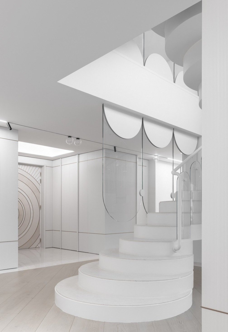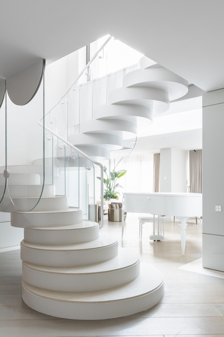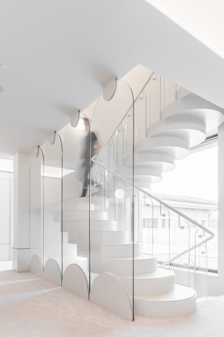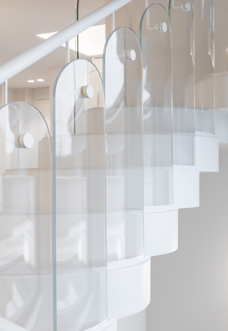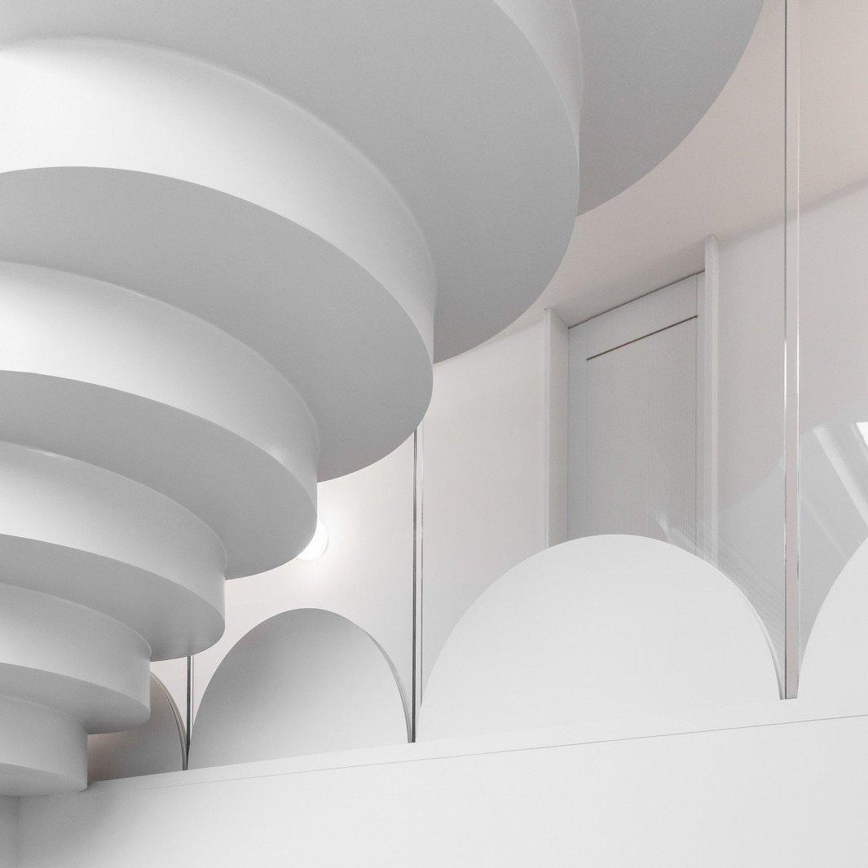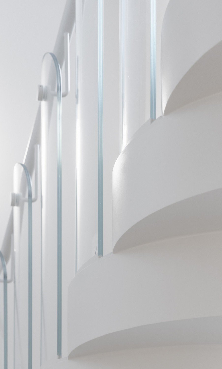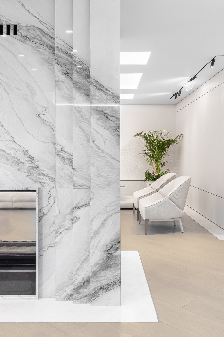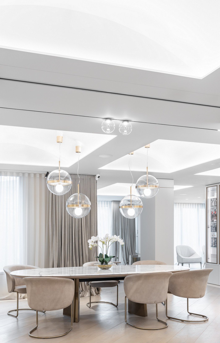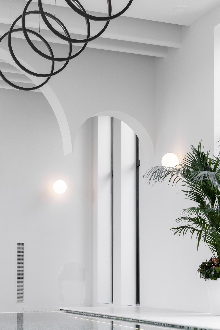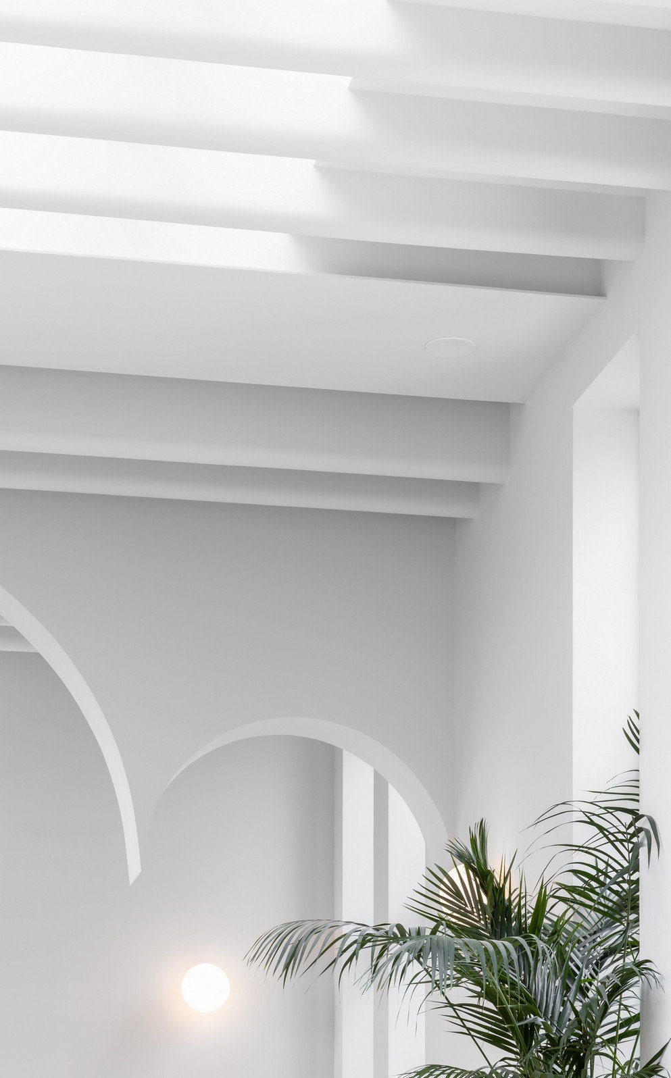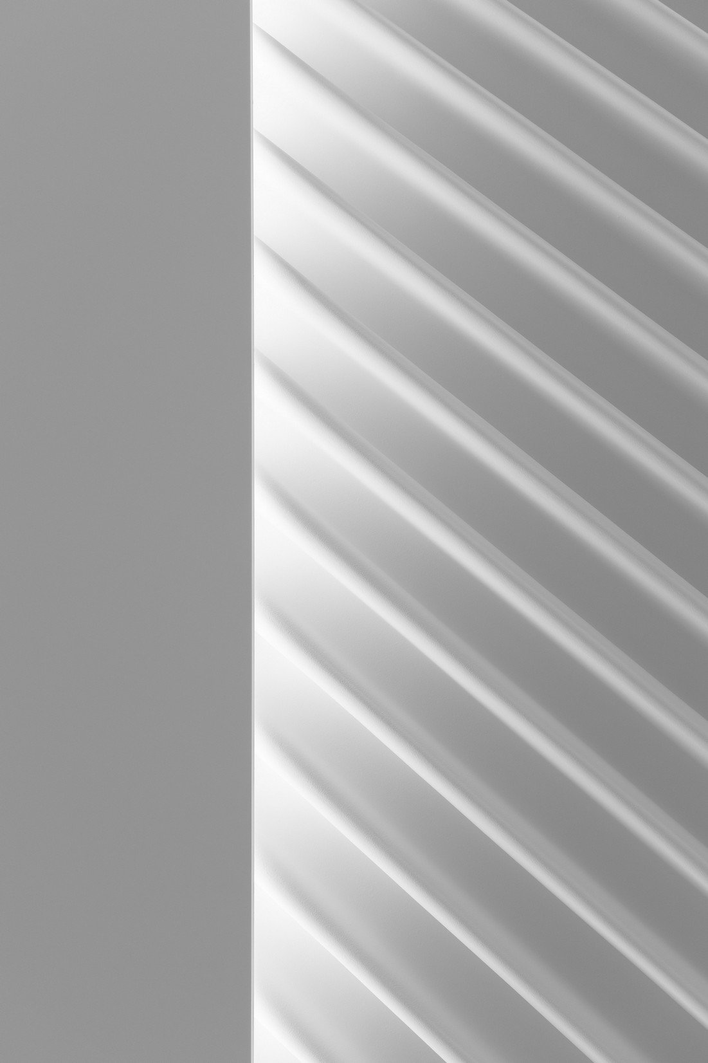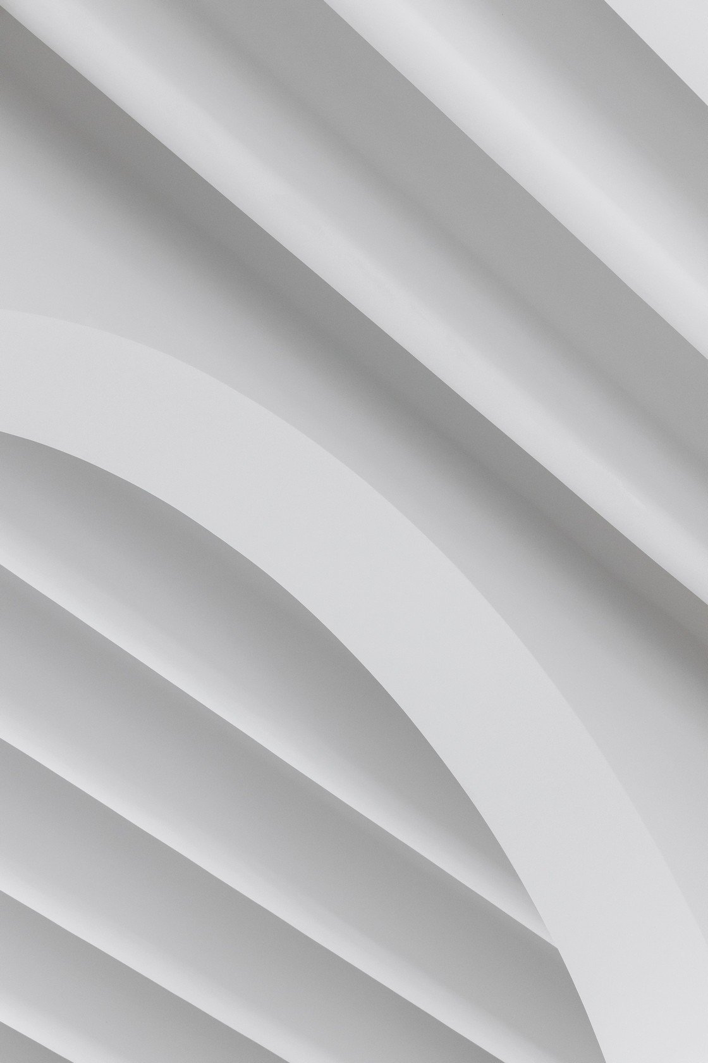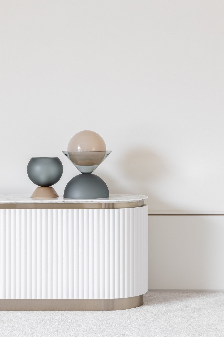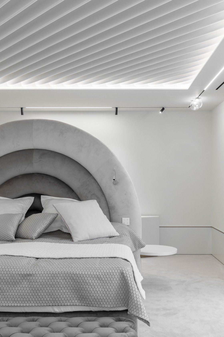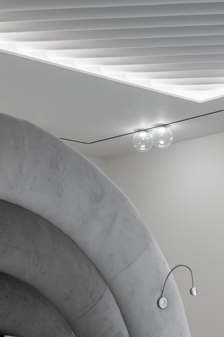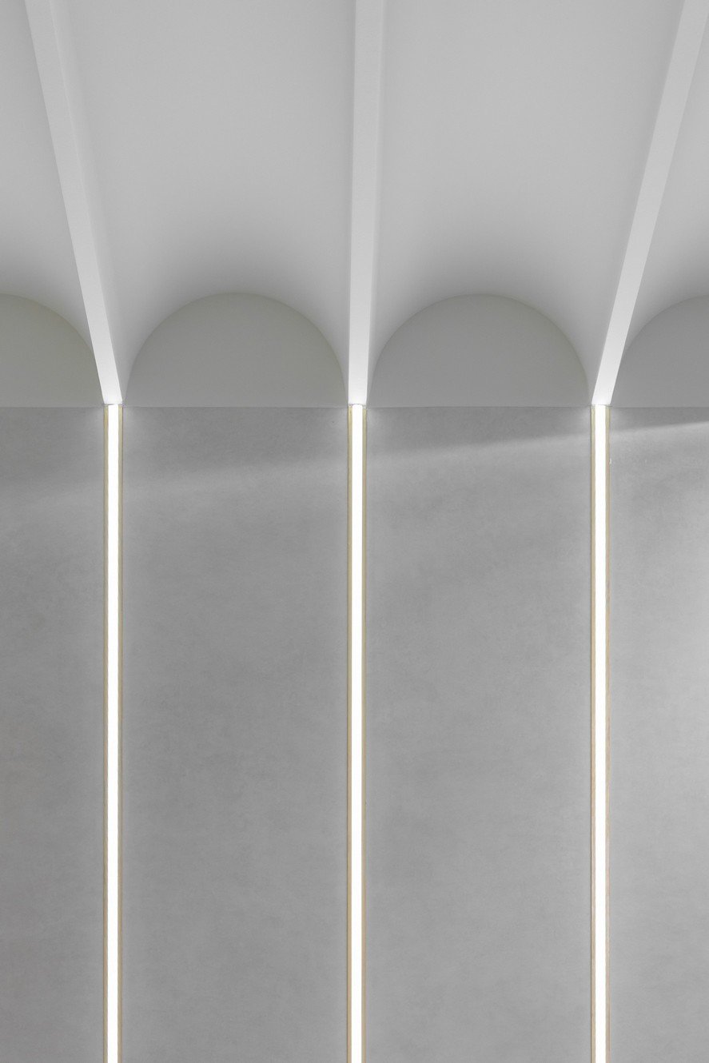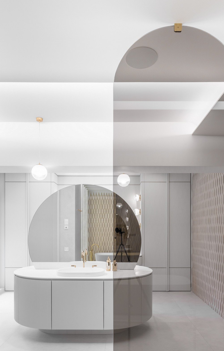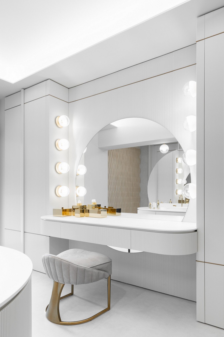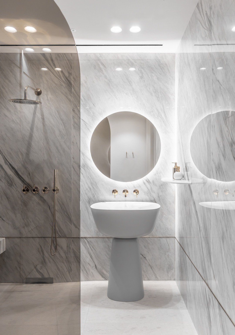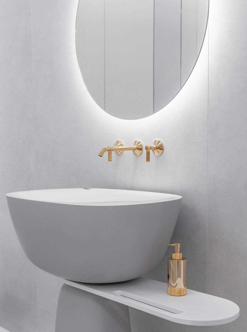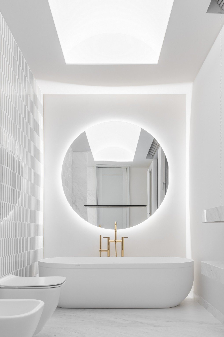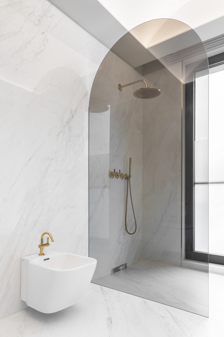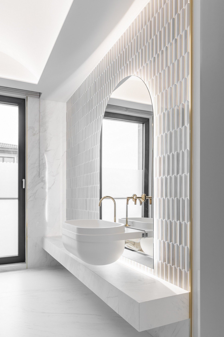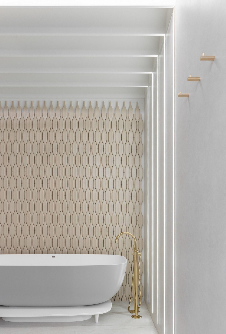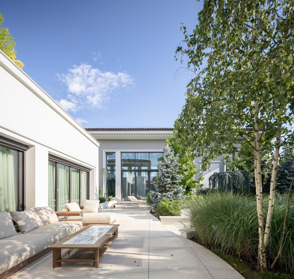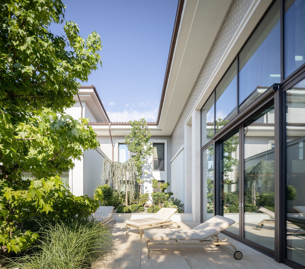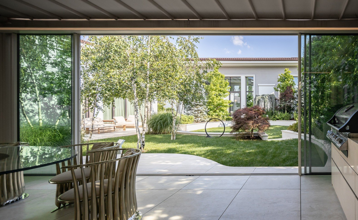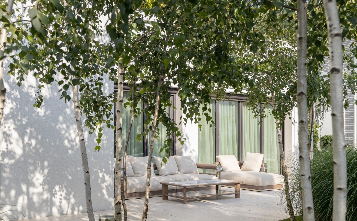“a bold assumed approach unites two buildings from a bucharest residential complex under a poetic-sculptural vision.
a “home” dear to the beneficiaries is lived in a residential complex in bucharest, where, after a year of design and 3 and a half years of implementation, the team managed to create a living space that reflects their lifestyle. starting from the initial project signed by igloo architecture, the phenomena team united the two buildings of the family, remodeling the interior space and the garden courtyard.
the federal, masculine language of the rhythm of the brick present on the outside was taken over and reinterpreted on the inside in the form of a reflection of the wavy, organic, feminine silhouettes. a mathematical rhythm (3 to 1) was applied and concretized in elements that cover the entire space, being found in the case of doors, ceilings, in the pool area and imposing the rhythm of some plastic corrugations of the materials. this rhythm is inspired by shades of white, cream and gold, drawing a refined and bright space.
sculptural element par excellence, the interior staircase offers the eyes the feeling of transparency that results from the appearance of glass. communicating openly, on the first level, the living room, dining area and kitchen are part of the stylistic register of precious materials and geometric-transparent furniture objects. the harmony also comes from the fact that, in proportion of 95%, the finishing part was made custom made (except for the kitchen and appliances). the walls of the master bathroom, for example, are handmade in india, for the fireplace and pool marble from the same quarry was used as the parthenon, and the door sills were made with the help of a craftsman from france. in the living room, each floor slab (6 m x 45 cm) represents the middle of a tree. from the intimacy of the night areas the gaze passes into the carefully populated garden with enough greenery that the furniture for relaxation is a real invitation. then the indoor pool, completed by the gym, are real displays of the organic-feminine aesthetic composition, becoming a pleasant oasis-greenhouse. " — igloo —

